Forge big
projects here.

 Discover
Discover




Located just steps from the Clichy city hall, L’USINERIE draws inspiration from the past to build the future. This 15 000 m² office space is given a new life, emerging from the combination of an old factory and a contemporary building.
The renovation enhances the industrial spirit and creates an eco-friendly, sustainable and exacting location that lives up to today’s generational aspirations.


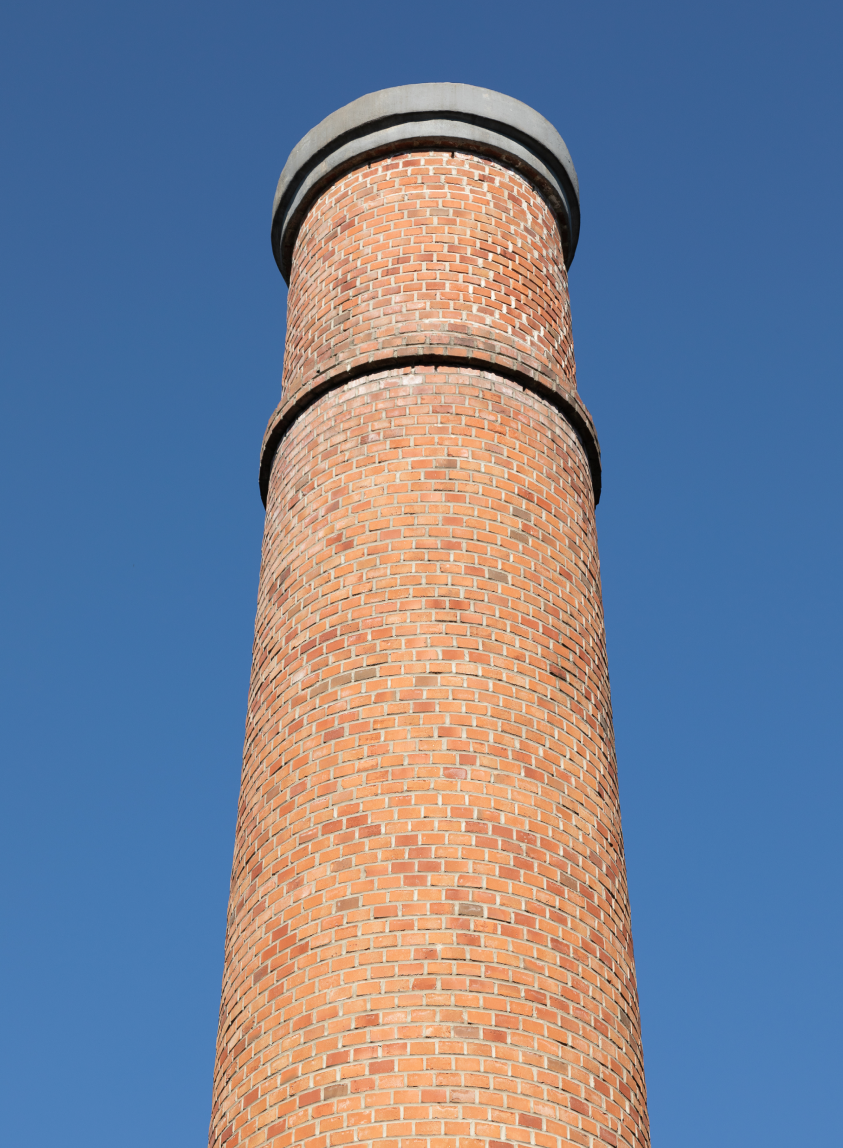




The arrival of Line 14 in Clichy was a turning point in Parisian transport fluidity, creating a natural extension of the 17th arrondissement.
L’USINERIE is less than 15 minutes from the Saint-Lazare train station via Line 13, connecting it to the vitality of central Paris.



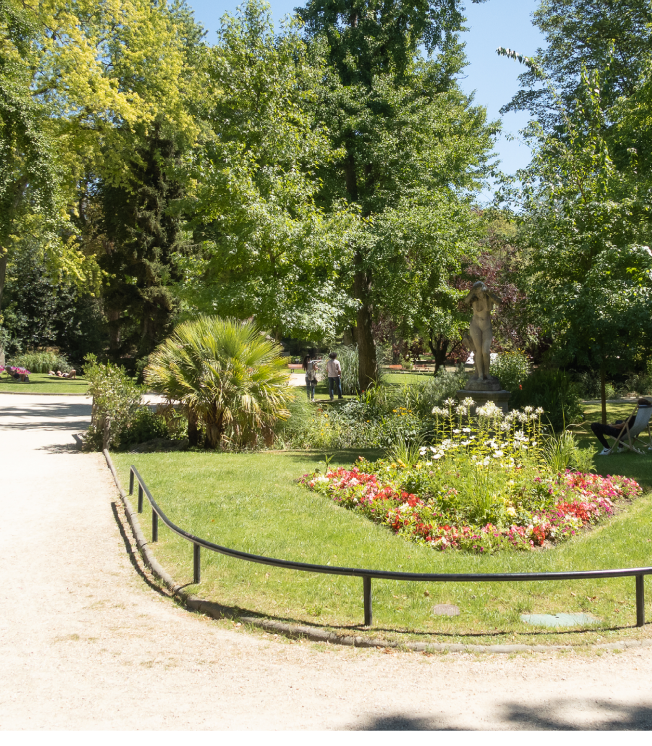


There is something for everyone here. Urban, green, full of life… places for dining, unwinding and strolling are never far away, on the corner of commercial streets and in inspiring green spaces.


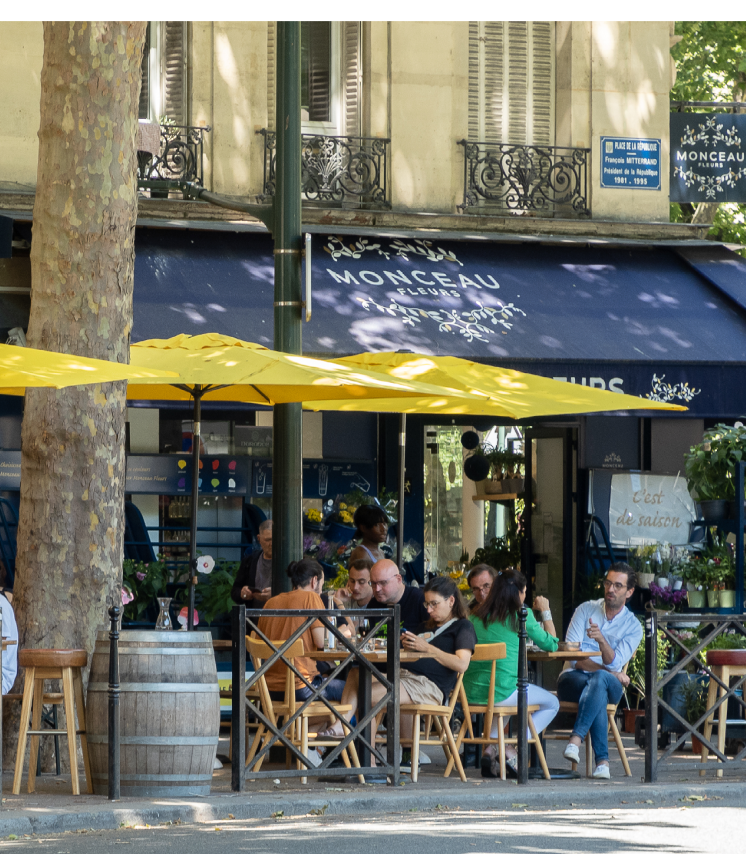

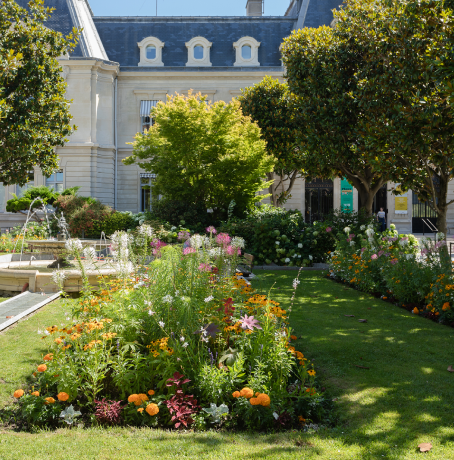
Optimised, agile building
Average floor space 4000 m² on 4 levels, outdoor relaxation areas (patios, access balconies, terraces and a rooftop deck) and comprehensive services to facilitate daily life, spark creativity and take care of your employees.
L’USINERIE is building an open space for peaceful working.
 See the axonometry
See the axonometry
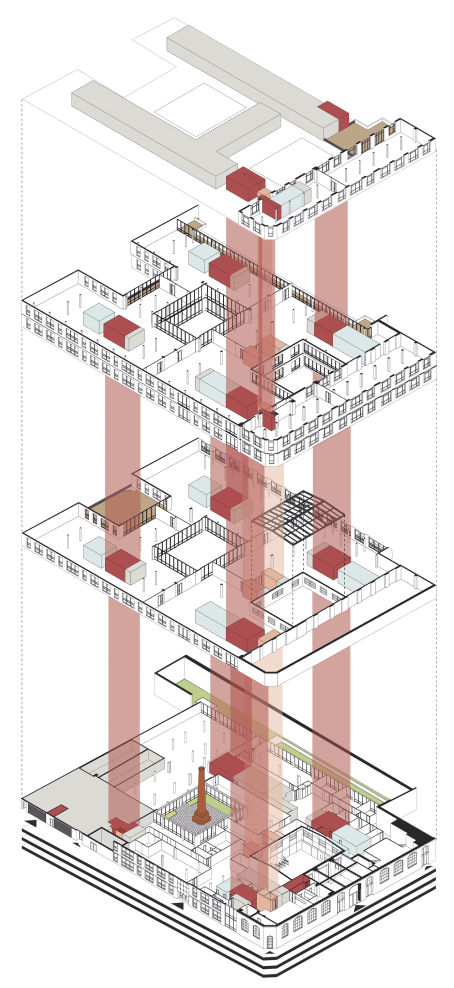
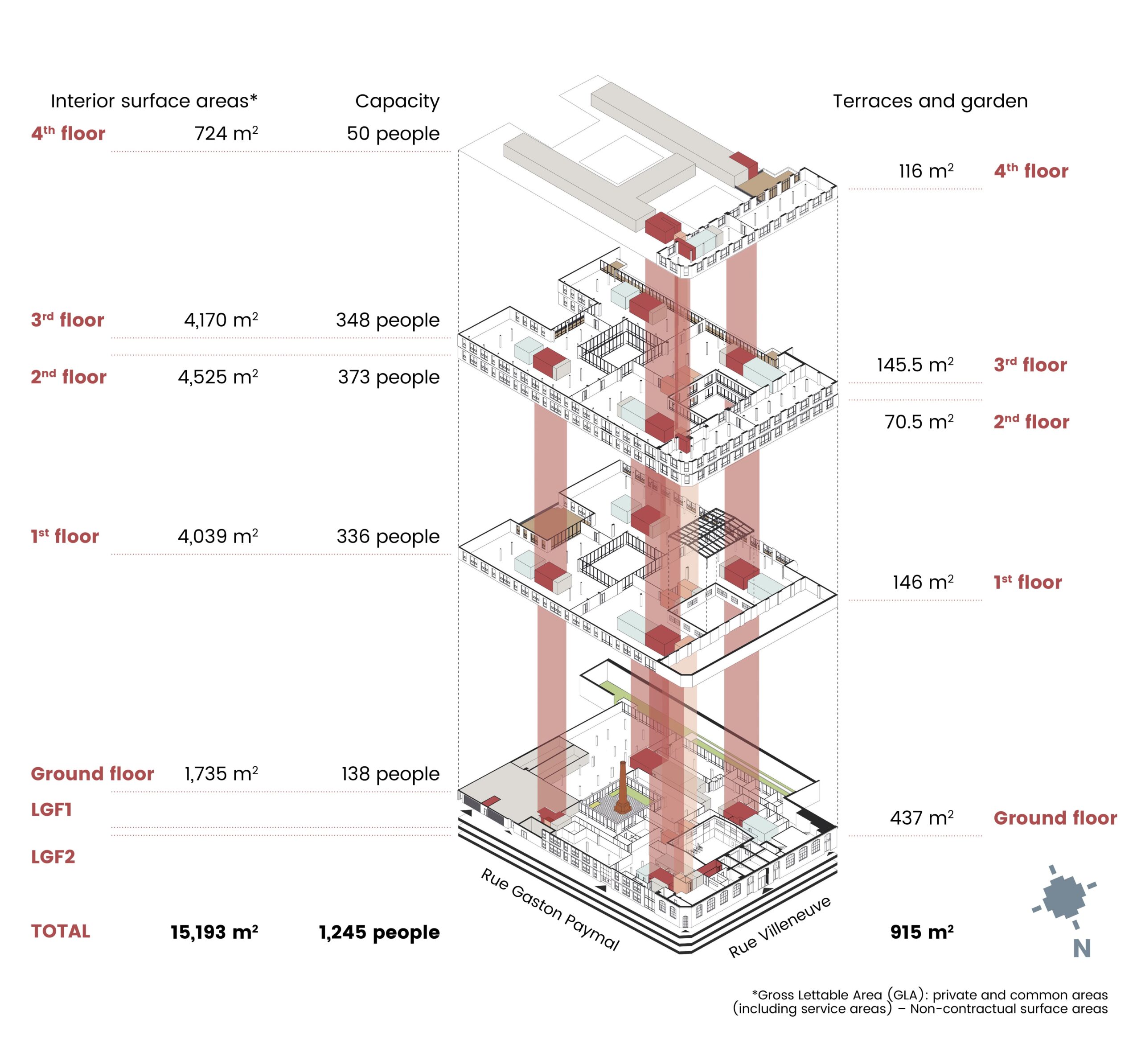


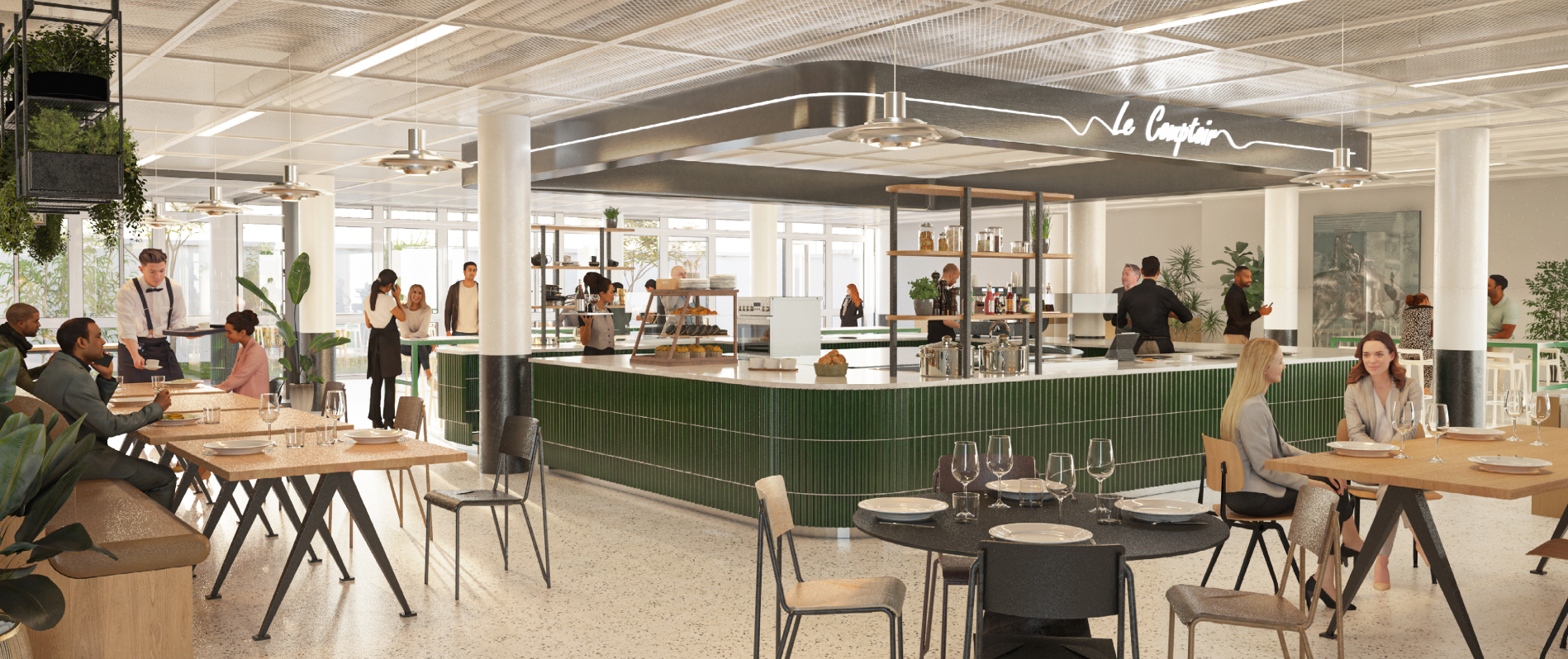

L’USINERIE’s service area was designed to provide spaces for users to work and socialise.
HQO: a single app to facilitate everyday life
Dining at the restaurant club
Cafe lounge run by a barista
Business center and modular auditorium
A fitness center
On-the-go dining with direct access to the garden
Outdoor spaces: patios, corridors, terraces and the rooftop are outdoor open spaces.
120 m² of accessible, furnished rooftop terraces
The central patio and its iconic chimney








Detailed information on the building, plans for all spaces, service details and uses.





